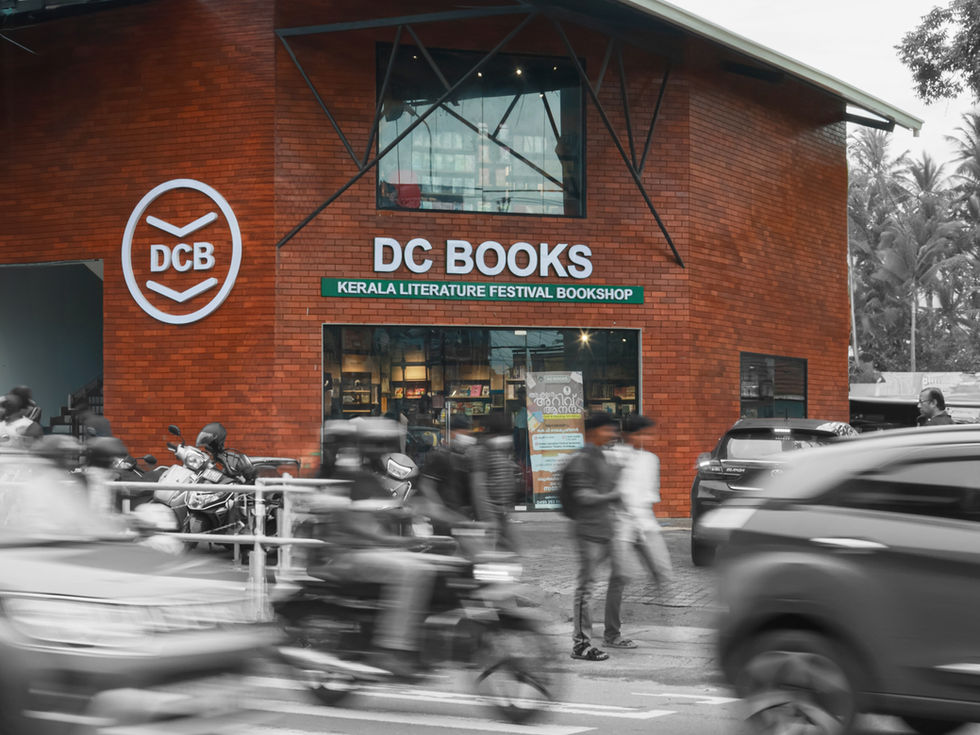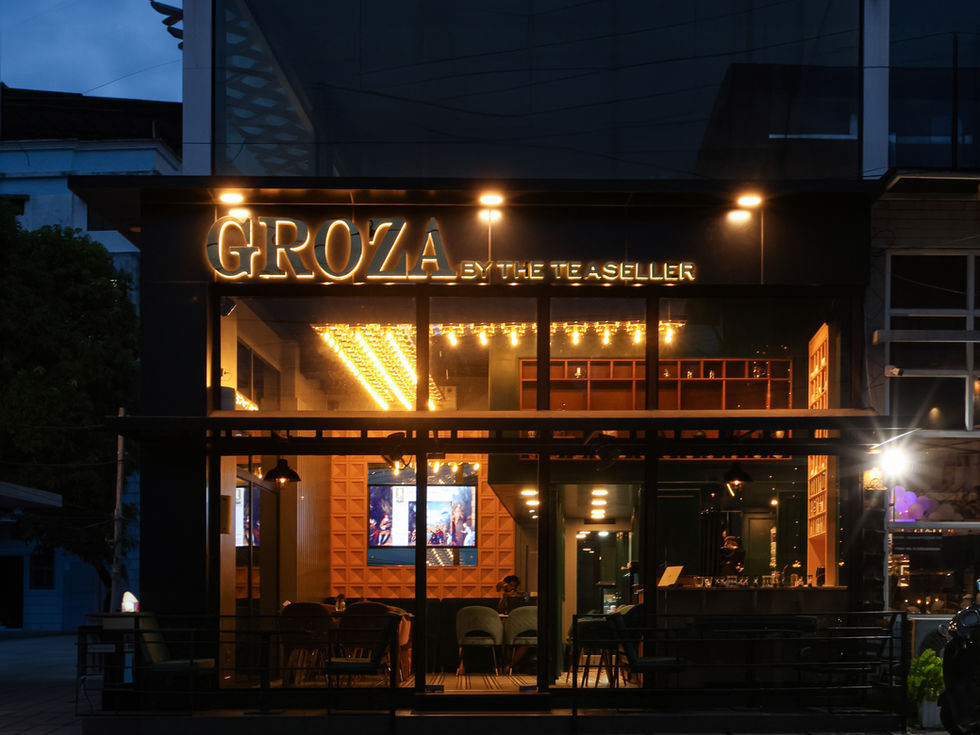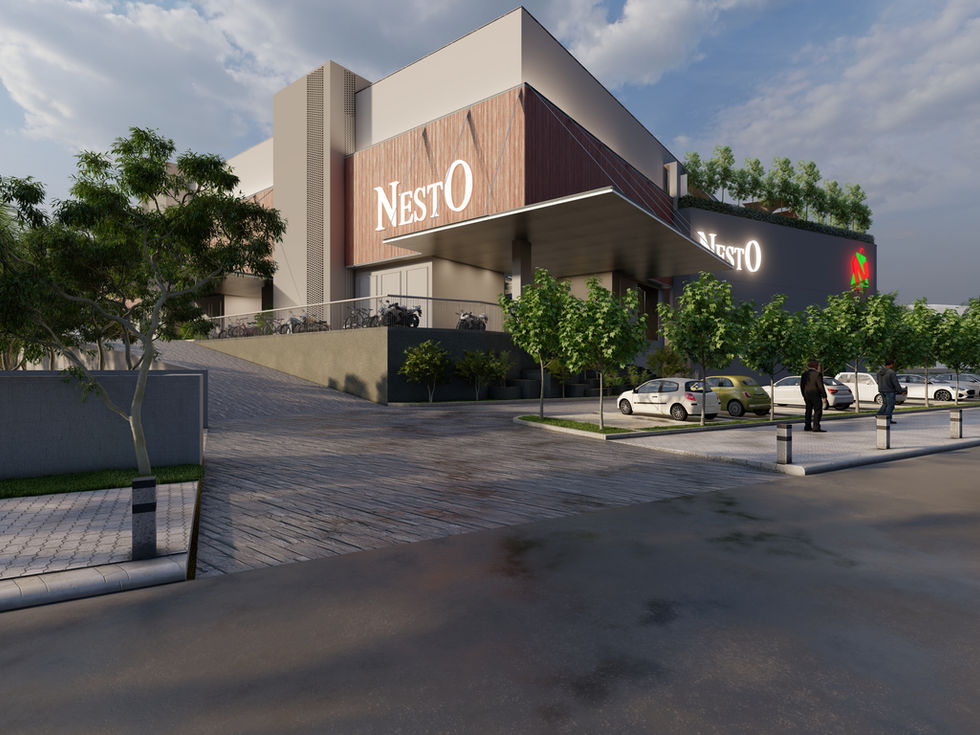top of page
No Collections Here
Sort your projects into collections. Click on "Manage Collections" to get started
Commercial
Welcome to my Commercial portfolio. Here you’ll find a selection of my work. Explore my projects to learn more about what I do.


Paul Smith @ Riyadh
“Step into a world where classic charm meets a playful twist, with a bold yellow façade wrapped in smart shadow stripes. Inside, tradition mingles with modern wit, crafting a space that feels fresh yet unmistakably refined.”
I was involved from the concept stage, shaping the design
vision for the Paul Smith retail shop. I prepared detailed
tender drawings, oversaw execution on site, and managed the
process through to final snagging and handover.
I was involved from the concept stage, shaping the design
vision for the Paul Smith retail shop. I prepared detailed
tender drawings, oversaw execution on site, and managed the
process through to final snagging and handover.


book store
DC BOOKS is a haven where literature intertwines with industrial chic. Our vision is to create a unique and immersive experience for book lovers, blending the raw essence of concrete and metal with the warmth of wooden textures.
Drawing inspiration from the coexistence of raw and refined elements, our bookstore exudes a modern, minimalistic, and rustic charm. The layout is thoughtfully designed with distinct areas to cater to diverse needs:
The material palette combines exposed concrete walls for an urban feel, black steel bookshelves for a contemporary touch, and warm wooden elements for a welcoming ambiance. Thoughtful lighting enhances the space, creating a cozy atmosphere for reading and highlighting book displays.
Our carefully selected color scheme revolves around neutral tones inspired by the materials we have utilized. Shades of gray, beige, and black, derived from the concrete and metal elements, form the foundation of the design. To add vibrancy and contrast, we have tastefully introduced subtle pops of color through decorative elements, such as cushions, wall art, and indoor plants.
Drawing inspiration from the coexistence of raw and refined elements, our bookstore exudes a modern, minimalistic, and rustic charm. The layout is thoughtfully designed with distinct areas to cater to diverse needs:
The material palette combines exposed concrete walls for an urban feel, black steel bookshelves for a contemporary touch, and warm wooden elements for a welcoming ambiance. Thoughtful lighting enhances the space, creating a cozy atmosphere for reading and highlighting book displays.
Our carefully selected color scheme revolves around neutral tones inspired by the materials we have utilized. Shades of gray, beige, and black, derived from the concrete and metal elements, form the foundation of the design. To add vibrancy and contrast, we have tastefully introduced subtle pops of color through decorative elements, such as cushions, wall art, and indoor plants.


Groza - by the teaseller
The interior design project for Café “Groza” will be a testament to the harmony of nature’s palette and the artistry of interior design. It will be a sanctuary where patrons can retreat, rejuvenate, and embark on a sensory journey through the world of tea. “Groza” will be more than just a café; it will be an experience, a symphony of tranquility and delight that promises to leave an indelible impression on every visitor.
The furniture selection will be a balance of comfort and elegance. Cozy armchairs and plush sofas will be adorned with soft cushions, inviting guests to relax and unwind. We’ll integrate natural materials such as wood and stone to enhance the connection with the earth. The layout will be thoughtfully designed to offer both communal spaces for group gatherings and intimate corners for those seeking solitude.
The tea itself will be showcased as an art form. A dedicated tea display area will present an exquisite collection of teas from around the world. The tea bar, adorned with gold detailing, will serve as the focal point of the café, where skilled tea specialists will prepare and serve tea with grace and precision.
The dominant color palette will be inspired by lush greens, evoking the feeling of being nestled within a tranquil garden. Shades of emerald, jade, and moss will grace the walls and furnishings, while hints of glistening gold accents will add a touch of luxury and opulence. This harmonious blend of colors will create an atmosphere that immediately soothes and uplifts the spirit of anyone stepping into the café.
The furniture selection will be a balance of comfort and elegance. Cozy armchairs and plush sofas will be adorned with soft cushions, inviting guests to relax and unwind. We’ll integrate natural materials such as wood and stone to enhance the connection with the earth. The layout will be thoughtfully designed to offer both communal spaces for group gatherings and intimate corners for those seeking solitude.
The tea itself will be showcased as an art form. A dedicated tea display area will present an exquisite collection of teas from around the world. The tea bar, adorned with gold detailing, will serve as the focal point of the café, where skilled tea specialists will prepare and serve tea with grace and precision.
The dominant color palette will be inspired by lush greens, evoking the feeling of being nestled within a tranquil garden. Shades of emerald, jade, and moss will grace the walls and furnishings, while hints of glistening gold accents will add a touch of luxury and opulence. This harmonious blend of colors will create an atmosphere that immediately soothes and uplifts the spirit of anyone stepping into the café.


Medical college city
The developments in and around the Medical College guided us to generate a business proposal for a bus stand that holds commercial amenities. This is one of the self-driven business proposals from DACglobal, catering to a bus stand with a capacity of 20+ buses and 3.7 lakh square feet of buildup dedicated to commercial and parking use.
Beyond architecture, the project remains challenging in numbers to make it viable for the client and add value to society. The project is designed in such a way that the people visiting the medical college and the surroundings will get a proper way of commutation and the necessary infrastructure. The decision to retain the land profile was crucial where we began the work from. The design is owned by DACglobal and is on its way to getting shape.
Beyond architecture, the project remains challenging in numbers to make it viable for the client and add value to society. The project is designed in such a way that the people visiting the medical college and the surroundings will get a proper way of commutation and the necessary infrastructure. The decision to retain the land profile was crucial where we began the work from. The design is owned by DACglobal and is on its way to getting shape.


Colors of Sweet
Could there ever be a better combination for desserts than some ice cream with dried fruits? Well, Jaffa provides everything from dates to dried fruits of the highest quality and as an icing on top of the cake, the dessert café, Dessert Storm, of the same, ownership keeps its place on the upper floor. A striking balance is created between the ravishing vertical louvers that line the first floor and the openness of the ground floor. The design was suited for ideal commercial usage, creating intrigue as well as being open for the users. The right blend of green spaces provides a serene touch to the ecstatic setting. The vertical louvers are custom-made to add the element of dynamism as well as bring in a cool breeze inside. The louvers and the verticality in the pattern language of the design add character to the overall design and yet stand out on their own. The designs of both the commercial shops and well fused into the fabric of the city bustling with activity.


Shop with the view
The project is a commercial facility located next to an agricultural field and adjacent to the Sobha City development. It is bounded by a highway, providing easy access for customers and visitors. The parking area is large enough to accommodate the facility's maximum capacity.
The building itself is a blend of modern architecture and commercially-suited interior spaces. The design incorporates the branding of the outlet, using a play of space and large masses to create a cohesive and harmonious form. The use of green space, both inside and outside the building, adds a feeling of lightness to the overall mass of the structure.
The facility is designed to cater to the needs of the growing city of Trissur and its urban development. It is equipped with high-end utilities and features quality products offered by Nesto Group, a well-known name in the Gulf Cooperation Council (GCC) region. The location of the project, next to Sobha City, has already established the area as a commercial center. The addition of this facility is expected to add further value to the area and enhance its reputation as a destination for business and commerce.
The building itself is a blend of modern architecture and commercially-suited interior spaces. The design incorporates the branding of the outlet, using a play of space and large masses to create a cohesive and harmonious form. The use of green space, both inside and outside the building, adds a feeling of lightness to the overall mass of the structure.
The facility is designed to cater to the needs of the growing city of Trissur and its urban development. It is equipped with high-end utilities and features quality products offered by Nesto Group, a well-known name in the Gulf Cooperation Council (GCC) region. The location of the project, next to Sobha City, has already established the area as a commercial center. The addition of this facility is expected to add further value to the area and enhance its reputation as a destination for business and commerce.


Renovation of the Focal Point
The KSRTC Bus terminal is designed to cater to the growing city of Calicut and its developing urban landscape. The facility is equipped with high-end utilities and quality amenities, and its location has established it as a commercial center. The project adds additional value to the area as a transit hub, co-existing with the prime traffic in the city center.
The built structure is a combination of contemporary architecture that merges with a colonial style laid out by the heritage buildings from the bygone era. The overall design forms a cohesive connection with the commercially suited interior spaces, creating a worthwhile experience of space, scale, and architectural character.
The structure not only communicates independently with the immediate users, but it also forms a part of the fabric of the urban landscape with its function and location. The renovation projects optimize the usage of ramps that lead to different levels of the building, and they also connect these floors to the users through foot-over bridges and vertical circulation methods.
In this way, the facility adds to the commercial center of Calicut while also incorporating elements of the city's heritage and history. The combination of contemporary and colonial architecture creates a unique and interesting design that enhances the user experience and the connection to the local area. The use of high-end utilities and quality facilities also ensures that the facility is equipped to meet the needs of the growing city and its developing urban landscape.
The built structure is a combination of contemporary architecture that merges with a colonial style laid out by the heritage buildings from the bygone era. The overall design forms a cohesive connection with the commercially suited interior spaces, creating a worthwhile experience of space, scale, and architectural character.
The structure not only communicates independently with the immediate users, but it also forms a part of the fabric of the urban landscape with its function and location. The renovation projects optimize the usage of ramps that lead to different levels of the building, and they also connect these floors to the users through foot-over bridges and vertical circulation methods.
In this way, the facility adds to the commercial center of Calicut while also incorporating elements of the city's heritage and history. The combination of contemporary and colonial architecture creates a unique and interesting design that enhances the user experience and the connection to the local area. The use of high-end utilities and quality facilities also ensures that the facility is equipped to meet the needs of the growing city and its developing urban landscape.


U Turn
The site seems to be apt to execute the idea of creating a diversion from the hustles of the highway. The concept revolves around the idea of creating a temporary escape that rests from the hustles of the highway. The site accessibility and movement have been arranged in such a way that it seems like taking a ‘U-turn’.
The entrance induces curiosity in the user and facilitates a unique visual experience, pushing the user to discover the feel that is planned further.
The entrance induces curiosity in the user and facilitates a unique visual experience, pushing the user to discover the feel that is planned further.


Red dot
On the busy highway side, there comes our proposal for a commercial having a red box jetting out. When things go too busy, You can stop at the red dot for shopping, food, and for entertainment. A linear plot with a shorter side abutting the highway made us think of a focal point where we can get some attention to drag in footprints. We managed to get 2 levels of parking to cater to 3 levels of commercial space using the advantage of the land profile which is shopping away from the roadside. The building was made more interactive by adding an amphitheater space in the red box jetting out of the building line


Food Street
A space that caters to the commercial needs of the people, including utilities like a hypermarket, restaurant, food court, and other commercial shops goes all along the length of the building that forms a recessed C pattern, welcoming the users into the space. Being located in the town of Manjeri town, it is still located amidst untouched landscape on its sides. The simplicity in design is showcased through its planning and design that keeps the functions simple and closed while providing enough spaces for vehicular parking and access from the roads. The roofing structure is also kept simple by using steel trusses to support the tile roofs, shading the activities from the harsh sun. The landscape is blended into the functions, creating spaces that are aesthetically beautiful as well as functionally flexible. The functions plugged into the program are in such a way that users can complete all their consumable or takeaway needs at a one-stop shopping facility. The site welcomes the users through carefully laid out pavements that step up in level after it arrives at the shop faces. The pillars are cladded with a wooden finish halfway up, which is then followed by exposed steel posts.


Metallic box
The building was designed to be the experience center of hardware accessories of a company. The playful interplay of massing with steel fabrication aims to convey a sense of discovery with each step forward. The metallic, translucent palette compliments the built form by blending it with its surrounding. The space amplifies the architectural style of modernism. The symmetrical form is one of the key features that aid to create a striking character. The grey color palette of the building follows the “no boundary with nature” idea by keeping it permeable throughout.
bottom of page